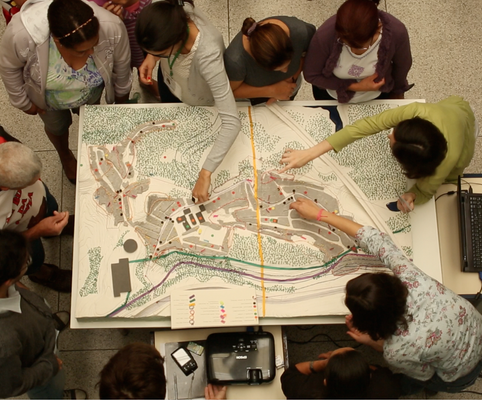
Areião Urbanization
2011 – 2014
Montanhão, São Bernardo do Campo
SP, Brazil
The proposal seeks to promote urban integration between the set of settlements and the consolidated urban area, connecting it to the North with the rest of the municipality, reversing the condition of isolation that the neighborhood has, through the extension of Av. Padre Léo Comissári, passing through the Braservice and Silvina Audi centers, and facilitating access to the center and the surrounding public facilities.
The qualification of the environmentally degraded areas as a result of the anthropization process seeks to focus on the recovery of the Billings Basin Springs through the recomposition of the vegetation of ridges, slopes, stream banks, seeking to reestablish this cycle of capturing and recharging water for the springs, and the implementation of infrastructure systems such as water supply, sewage collection and drainage networks, for 100% of the intervention area, avoiding the dumping of this polluting source directly at the dam.
Datasheet
Total area
505.502 m2
Realization
Municipality of São Bernardo do Campo – Housing Secretariat (PMSBC)

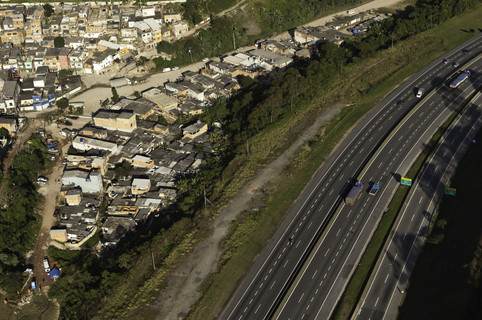
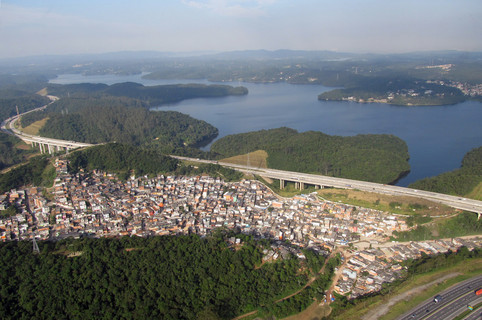
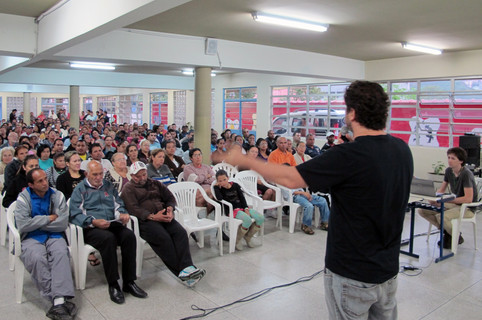
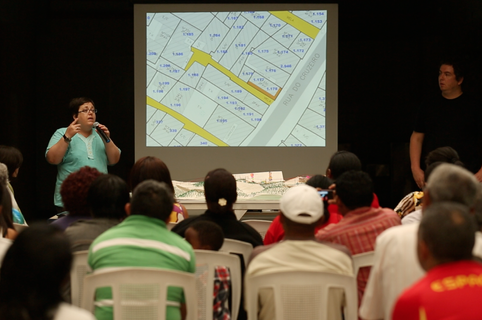
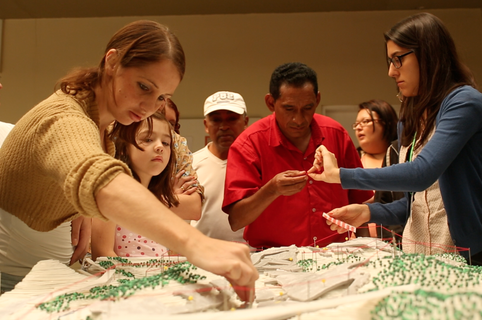
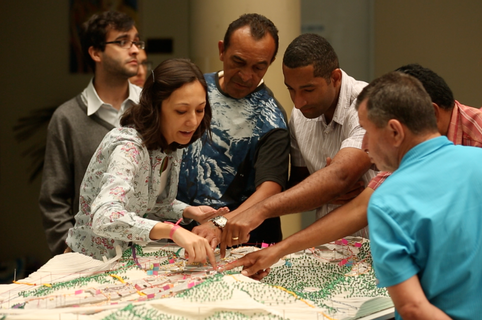
The project for integrated urbanization of these settlements was an interdisciplinary and participatory process. Several meetings were organized with the population so that they could understand the project and be part of the process of modifying their own neighborhood. We believe that understanding the territory and community participation / reading are important parts of the process of local change.
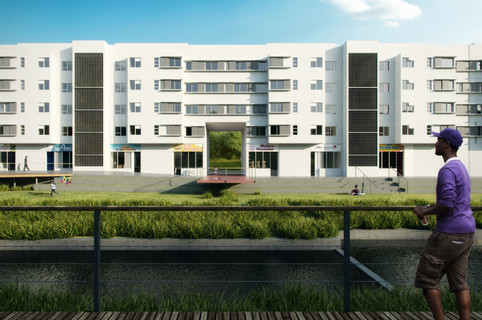
Project of mixed building and park in the stream
The stream in front of this complex, previously polluted, becomes the attraction of a new public area. The three small retention basins, the recovery of the riparian forest and the surrounding land, the grassy terrace, the generously sized deck and the offer of trade and services on the ground floor make up a powerful, symbolic and binding public space.
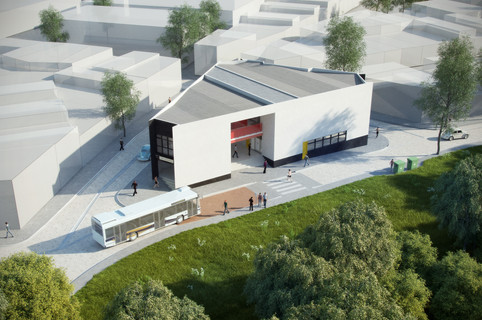
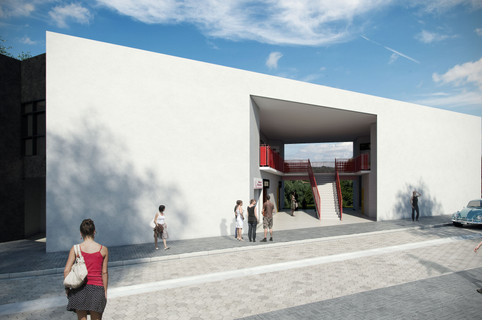
Santa Rita Shopping Center
The shopping center on Rua Santa Rita de Cássia occupies the entirety of a triangular block located at the entrance of the neighborhood on one of the streets of the proposed binary system. Taking advantage of this situation, there is a bus stop with a pedestrian lane aligned with the entrance of this building, which functions as a gallery that connects two roads.
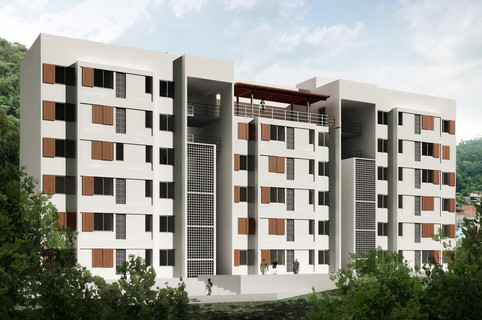
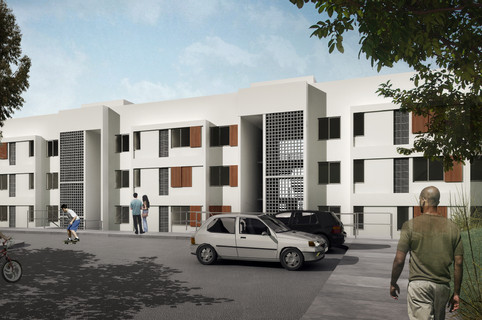
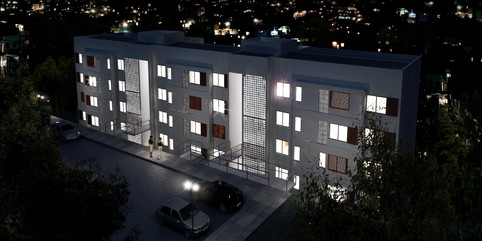
Residential Buildings
The implantation of the buildings occurs in parallel to the contour lines over an old risk area, where the geotechnical consolidation works will constitute a possible basis for the reoccupation of the slope with new houses, preventing the area from being subject to new irregular occupations.
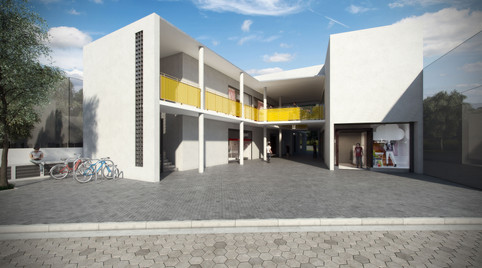
Cruzeiro Street Gallery
The gallery located at Rua do Cruzeiro is configured as a crossing space for pedestrians, which still has a kind of square on both sides and gives access to an important green living area, the grotto reconstituted as a park, a combination of geotechnical containment and micromobility added to the landscape qualification and environmental recovery.
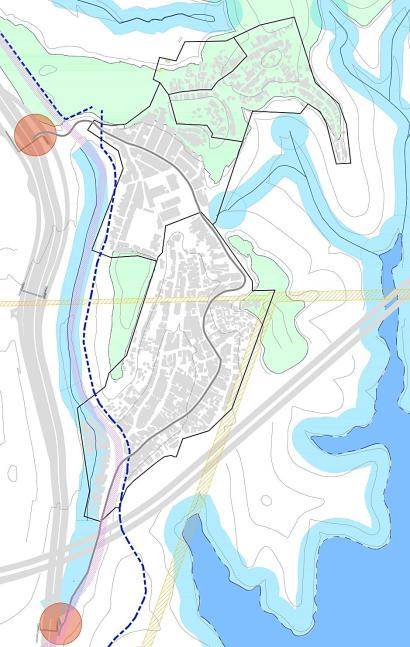
First technical reading of the area
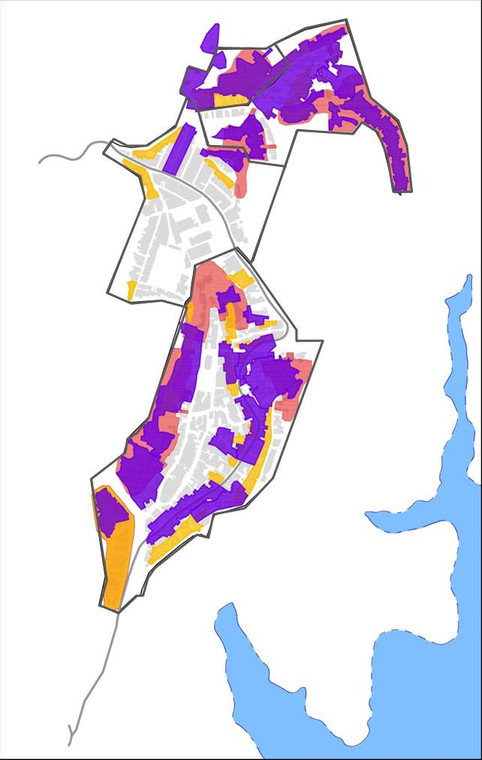
In purple areas with some deficiency of urban structure.