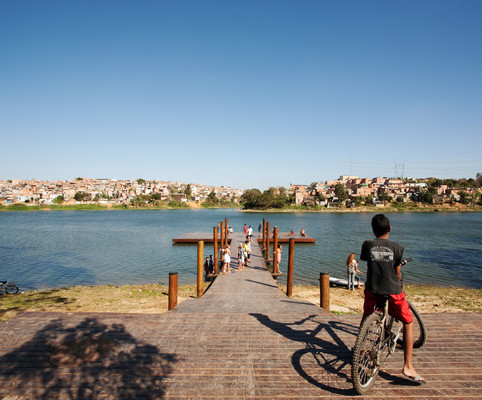
Cantinho do Céu - Stage 01
2009 – 2012
Rua das Andorinhas Brasileiras, Grajaú
SP, Brazil
Between the house and the water. The configurations that make up the urban space in the city of São Paulo are diverse and the challenges that must be overcome to lend quality urban infrastructure to certain areas are numerous.
Datasheet
Intervention area
1,543,761 m²
Paving
79,833.74 m²
Drainage
5,563.08 m
Sewerage
242.15 m
Containment
197.66 m²
Alleys
278 m²
Park: (approx.)
250.000,00m²
Realization
Municipal Housing Secretariat (São Paulo City Hall)
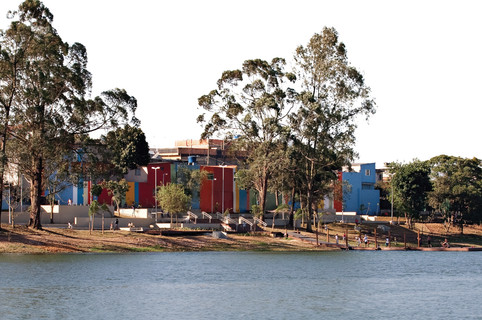
The urban and environmental qualification of Cantinho do Céu that the urbanization project proposes materializes as “everything at the same time”, in which the actions occur simultaneously, orchestrated along the axis of creation of public spaces.
In this sense, some words portray our way of acting in these contexts – dialogue and harmony – which are opposed to the imposition and arbitrariness of the place. Thus, we respect the efforts made in the process of this occupation, which in some cases represent the work of people’s lives.
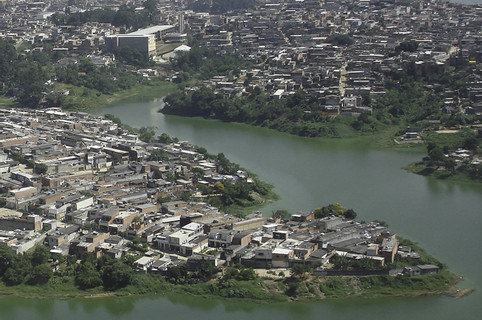
The first ideas focused on providing access and mobility conditions and implementing sanitary infrastructures to residents of Cantinho do Céu, as well as reversing the negative environmental impact that their lack had on water sources and the quality of water supply to the population of Big Sao Paulo.
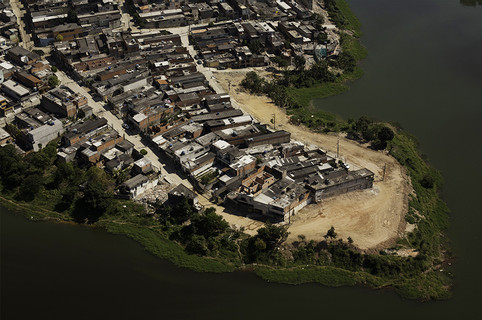
Another important aspect, in addition to the infrastructure, was the need to remove the buildings, either due to the impossibility of interconnecting to the infrastructure, or due to the risk situations to which they were exposed, but mainly those located on the banks of the Billings Dam. With that, it was possible to transform the area into a park, allowing the population to approach the water.
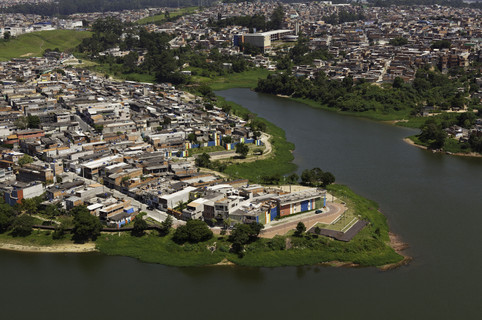
The project’s solution for roads perpendicular to the park, which are included as less traffic routes, had as an explicit premise the shared use between pedestrians and automobiles, and marking access to the park.
These solutions were applied to the Residencial dos Lagos project, which, in addition to the special layout of the streets, defined these areas as transition points: where they meet the park, they were red in color and were designed with different geometries to signal a change in use and enable its integration into the park.
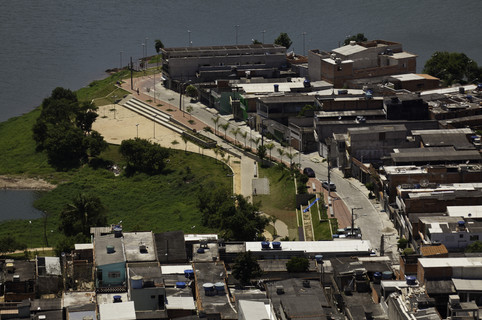
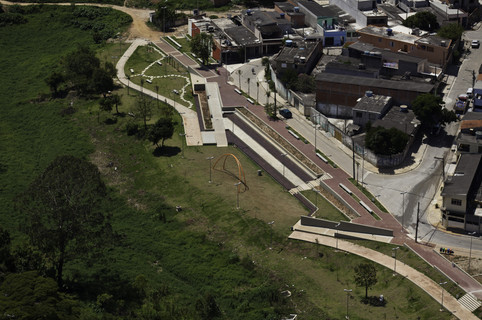
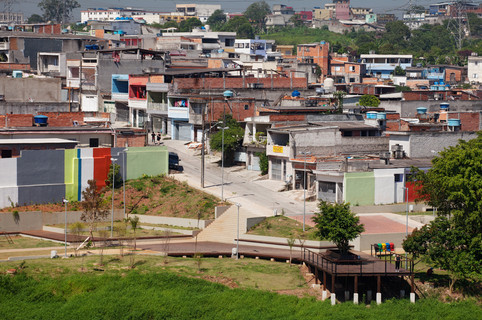
The park area has very specific conditioners, so we chose to do the preliminary planning and develop the project only when the removal of the buildings on each stretch was completed.
This method made it possible to develop the project based on the characteristics of the land, recognizing its specificity and proposing interventions that highlight the environmental and landscape importance of the reservoir, at the same time that it made it possible to integrate the occupations surrounding the park area.
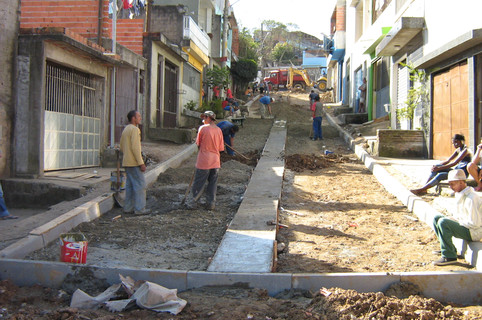
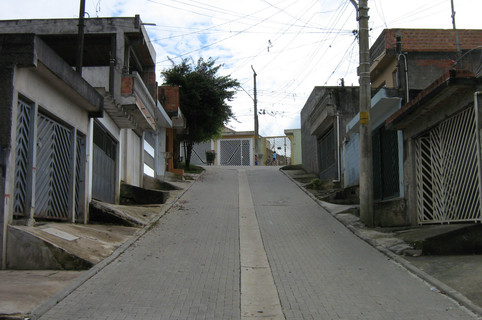
The streets with less traffic were treated differently, with an interlocked concrete floor with a drainage system located in the middle of the street. This alternative removes the drainage of the lots, respecting the variation of the threshold of the door sills.

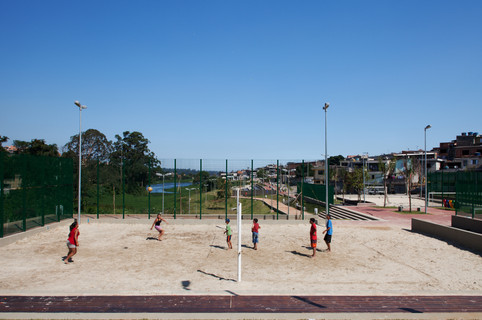
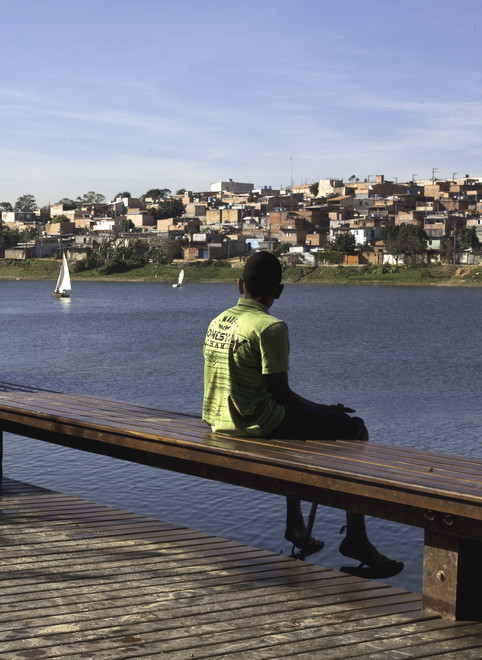
The intervention consists of a set of areas designed for preservation and diverse uses such as leisure, recreation, sport and contemplation

We try to define several areas with specific uses to allow residents of all ages to find a place of leisure, whether to skate, walk, play ball, use playgrounds, cinemas, decks or other spaces designed for other uses.
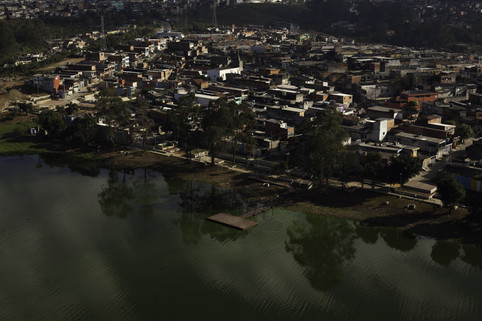
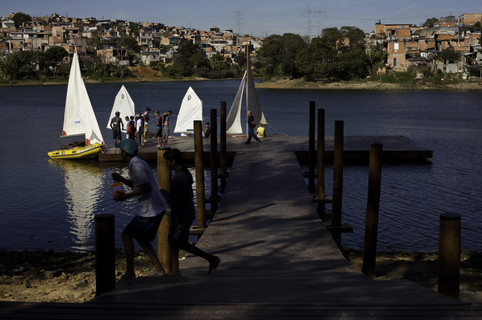
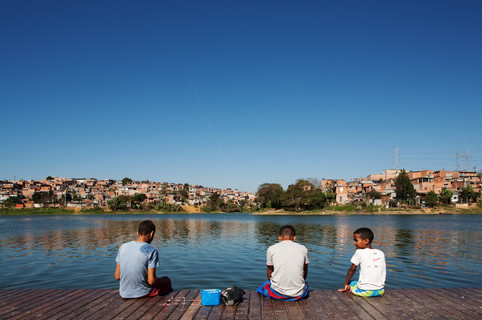
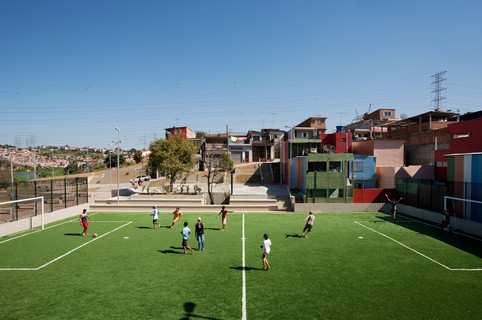
The park’s design also incorporated the blind sides of the buildings that faced it, proposing that they be treated as panels, using integrated colors and rhythms to compose a landscape with a natural and built environment.
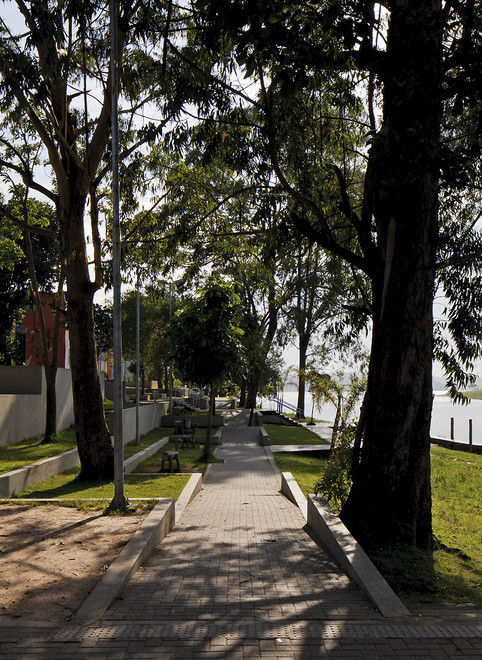
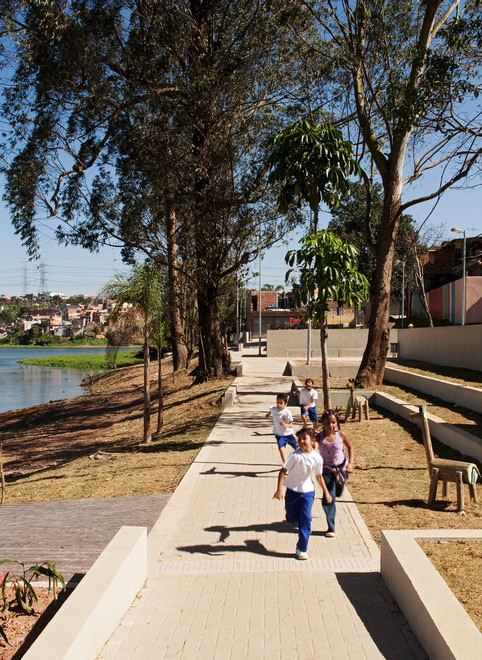
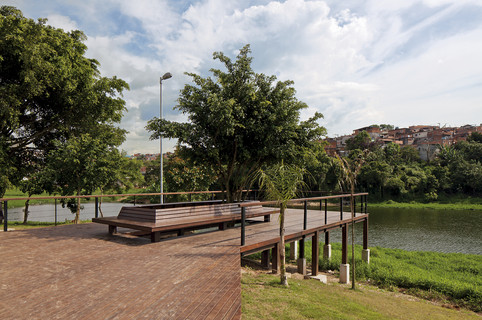
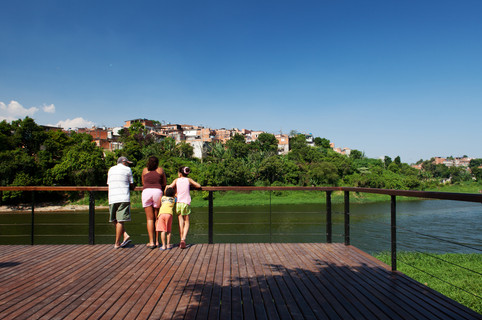
The Park is a section of community appropriation that designates the boundary between the occupied area and the reservoir. The intervention promotes the quality of life of residents through the use of design solutions that value leisure in other spaces and integrate them functionally in the city.
