
Favela Nova Jaguaré - Sector 3
2008 – 2011
Jaguaré, São Paulo
SP, Brazil
The intervention in the urban site called Sector 3 is part of the Favela Nova Jaguaré urbanization initiative, coordinated by the Housing Secretariat of the Municipality of São Paulo.
Awards
“The Best of Architecture” 2012 – Winner
Akzonobel 2014 – Selected for the Exhibition
Datasheet
Total area
15.740 m2
Community Center Area
215.00m²
Status
Concluded
Realization
PMSP – Municipal Housing Secretariat
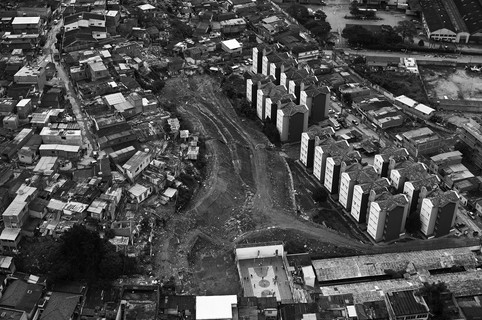

The transformation process of the area, in order to guarantee the planned conditions, took place from the demolition of buildings at risk, enabling the construction of geotechnical stabilization structures, and the implementation of infrastructure systems for storm drainage, sewage networks, water supply. Water.
The project was elaborated in an interdisciplinary way, combining the definitions of urbanism with the possibilities and restrictions placed by the various engineering departments, always comprising the insertion and articulation with the rest of the neighborhood and its pre-existences.

Implantation
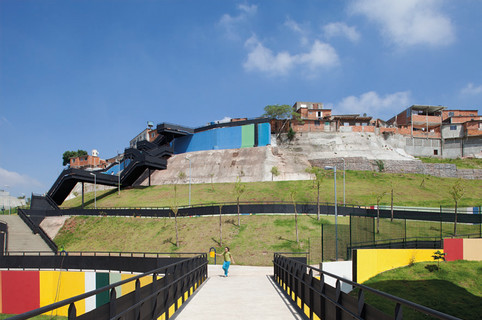

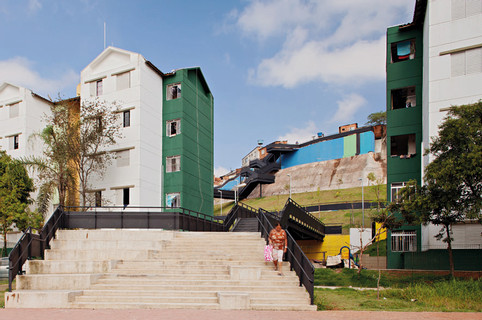
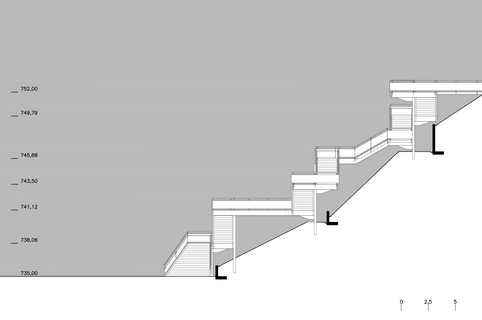
Stair Cut
As a main element of the project, we propose a circulation axis that connects the upper and lower levels of the neighborhood, overcoming a 35m gap, also serving to articulate the different levels conformed by the levels where the equipment and spaces for sport, leisure and leisure activities are located. recreation.
This axis is marked by a series of circulation devices, such as stairs, ramps and walkways made of metallic structure, which playfully explore the route allowing the pedestrian to enjoy the views of the Pinheiros River Valley, Pico do Jaraguá and other scenarios that unveil themselves from that location.
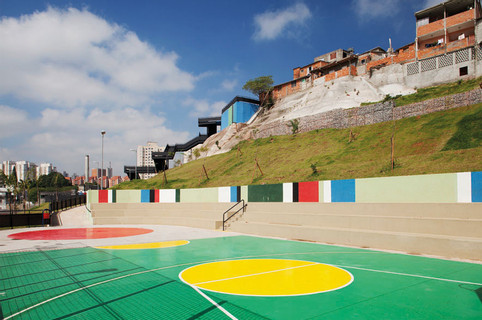
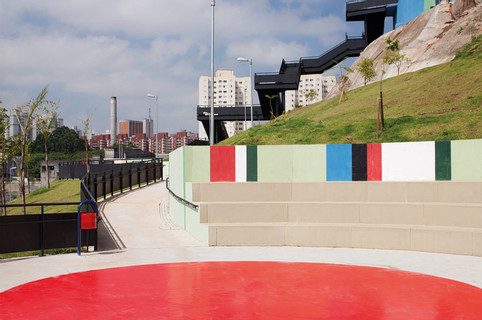
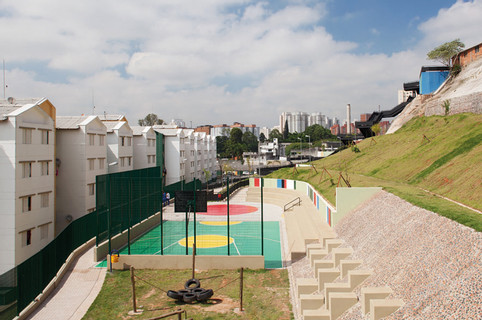

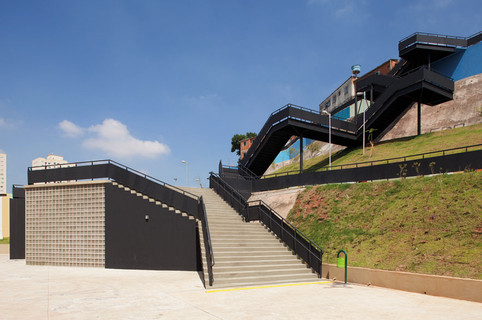
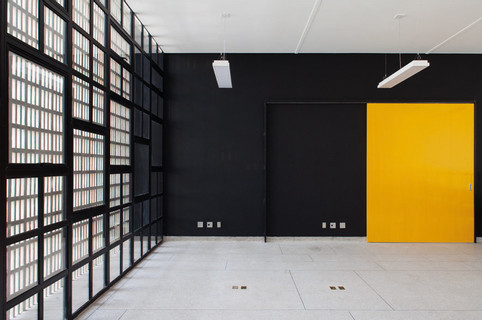

Designed to house a computer center, the Community Center includes a square concrete observatory, which is accessed without stairs. Its location is strategic: in addition to being at the center of the intervention project and allowing the formation of a concrete square on the slab, its walls are part of the slope containment structure.
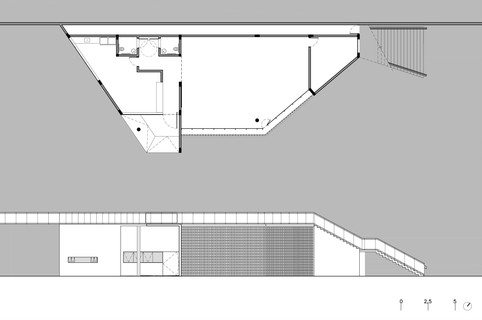
Floor Plan and Facade -
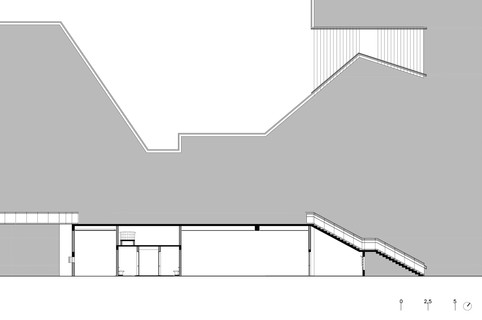
Community Center - Roof / Longitudinal Section
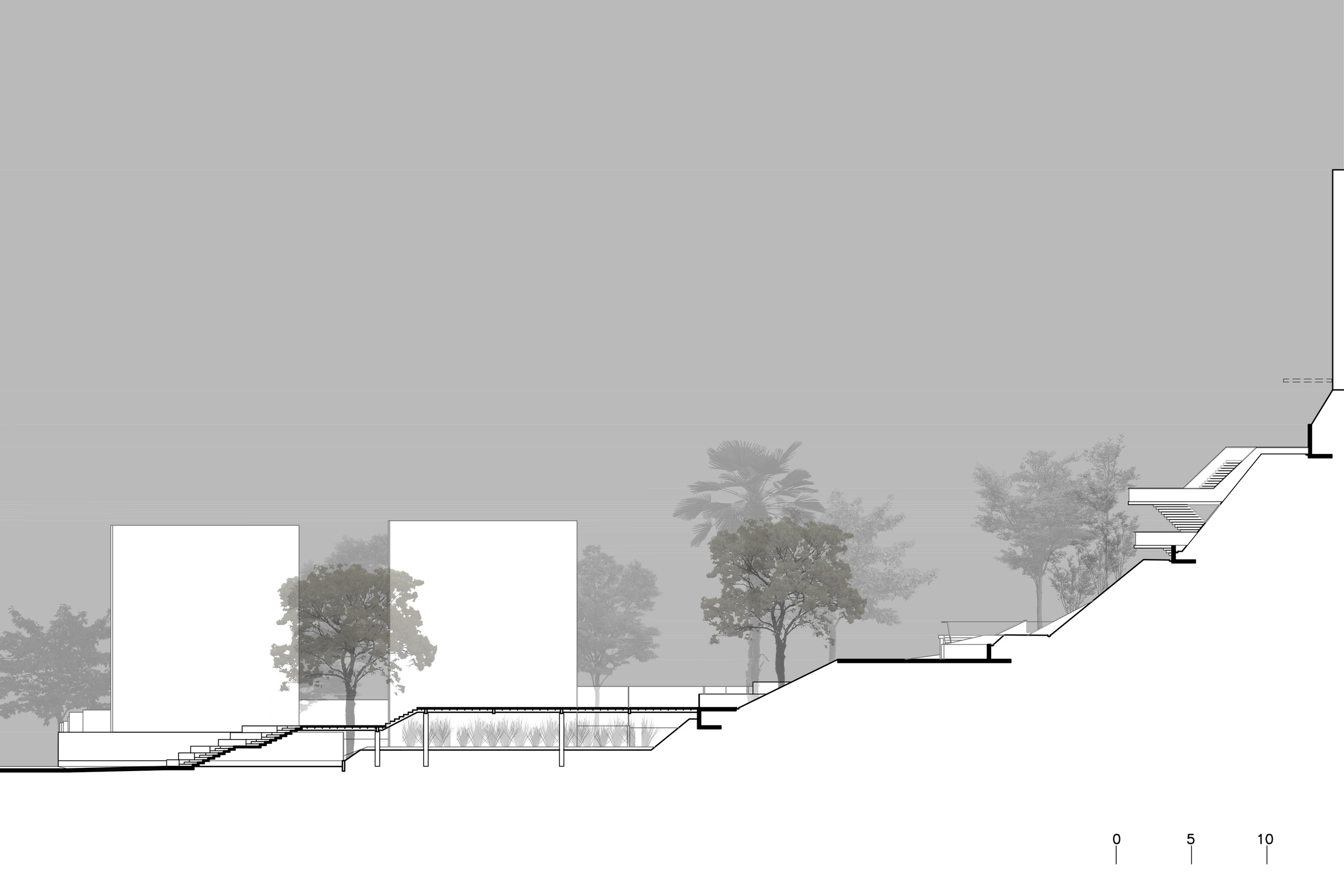
General Court