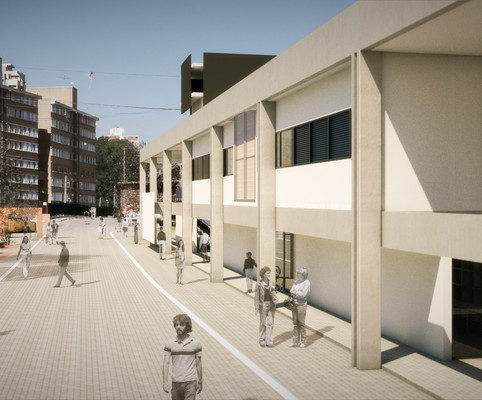
Multi-purpose Grotinho Building
2008 – 2012
Paraisópolis, São Paulo
SP, Brazil
The Paraisópolis Favela, also in the south of São Paulo, has several areas with problems related to soil stability, water drainage, vehicle and pedestrian traffic, among others that impact the housing issue. In particular, the area known as “Grotinho” was subject to landslides, with the risk of death and material losses for residents.
Awards
W Award – Highlight in the Public Spaces Category – 2014
Selected for 12th Venice Biennale, 2010
Selected for the 4th Rotterdam Biennial, 2009
Datasheet
Building area
1.000 m2
Status
Concluded
Realization
PMSP – Municipal Housing Secretariat

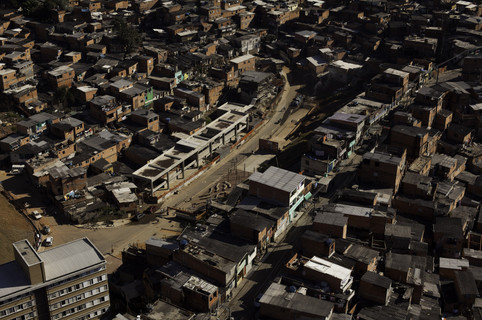
The first steps of the Grotinho urbanization project involved mitigating the risks of landslides, building infrastructure and creating a leisure area. A second proposed phase involves the construction of a multifunctional building that consolidates intervention in this part of the favela.
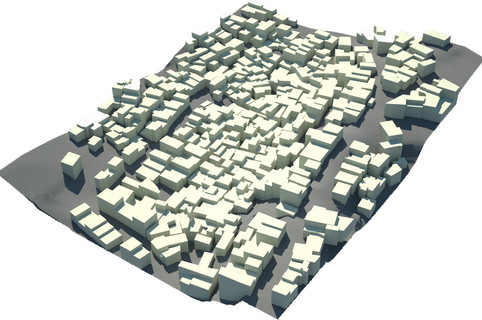
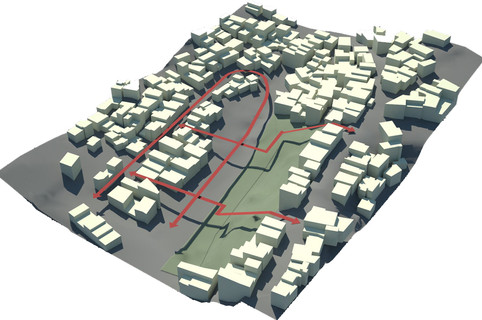
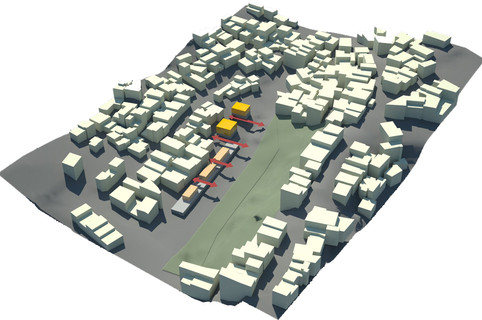
Design Scheme
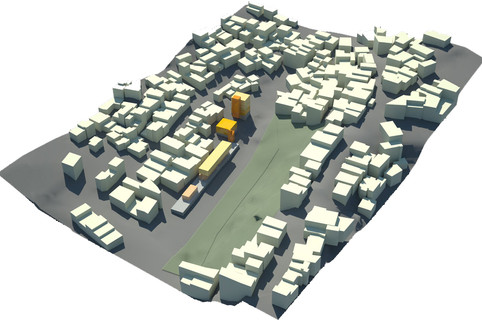

The guiding principle of this challenging project was the recovery of space for public use. The location of the building in the lower part of the favela allows for its direct integration with free spaces, strengthening the connection between the new facilities and the rest of the favela.

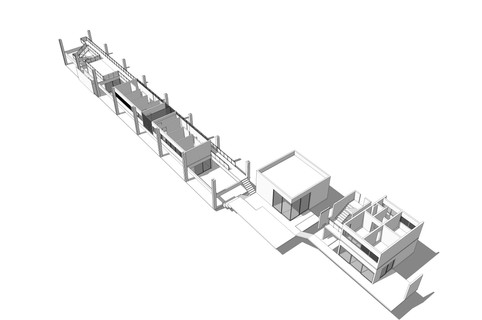
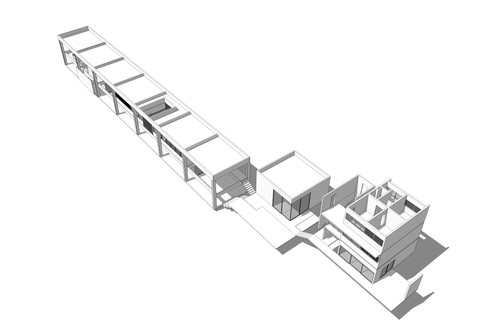
Building Scheme
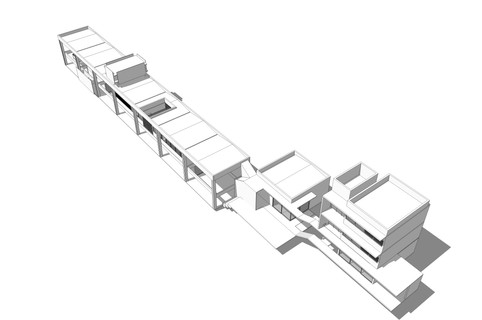
The organization of the building, at different levels and in different visual pieces, refers to the designs and shapes privileged by the existing buildings and the way they fit into the terrain.
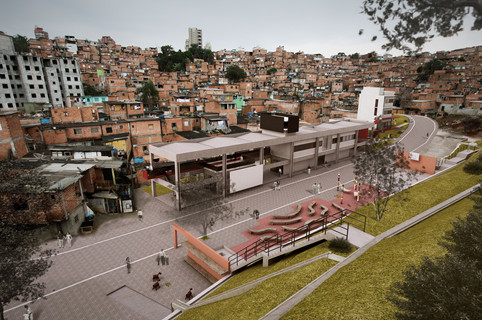
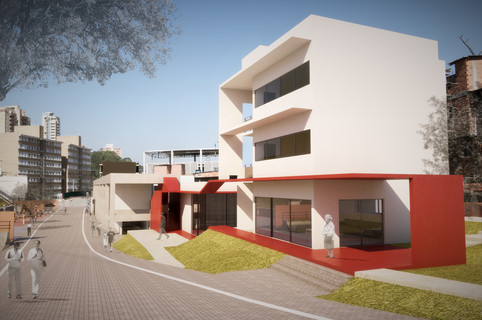
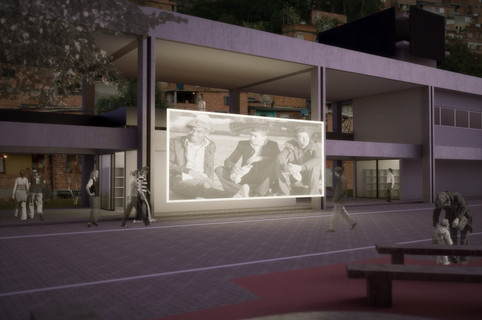
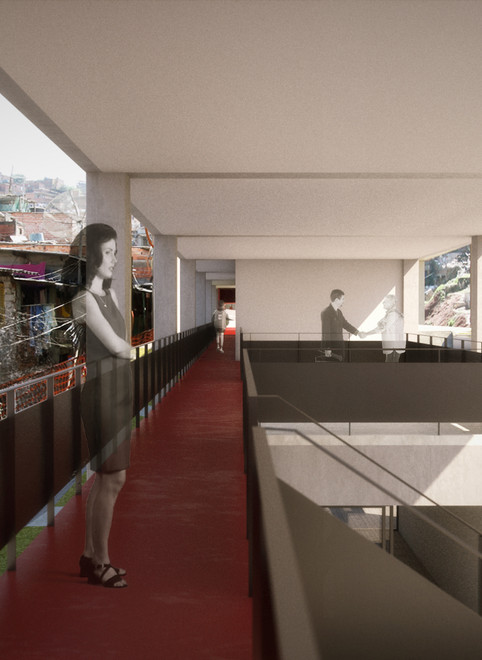
The building aims to offer new possibilities for the use and appropriation of space, taking advantage of the relationship between public and private functions and allowing the coexistence of areas of housing, commerce and services. His project treats free space as the necessary link and support for collective activities.
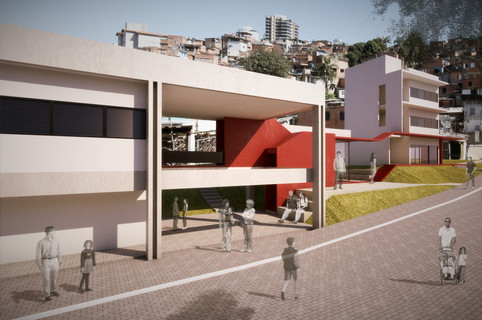

The collective spaces (commerce and services) are arranged along the various levels that make up the ground floor, always connected to the outside, and directly connected to the leisure and recreation areas. The residential spaces are designed for the upper floors and provide a gradual transition between the public and private spheres.

Housing Units
The plan is to prioritize residential units for use by families that already live in the favela and those that develop income-generating activities there. This model aims to create a condominium where maintenance and care are the responsibility of the residents themselves, corresponding to the physical definition of multifunctional use.
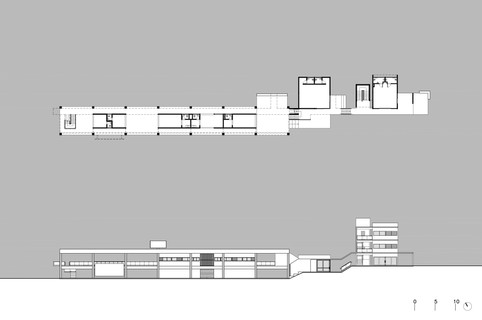
Ground Floor Plan / Front Elevation

Upper Floor / Longitudinal Section
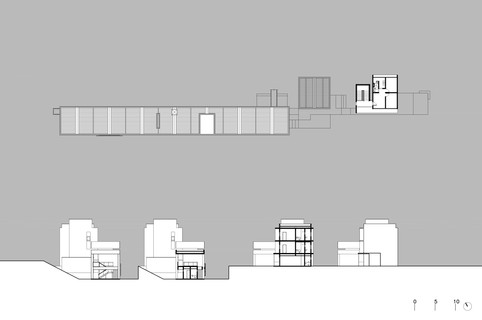
Coverage / Transverse Cuts / Side Elevations