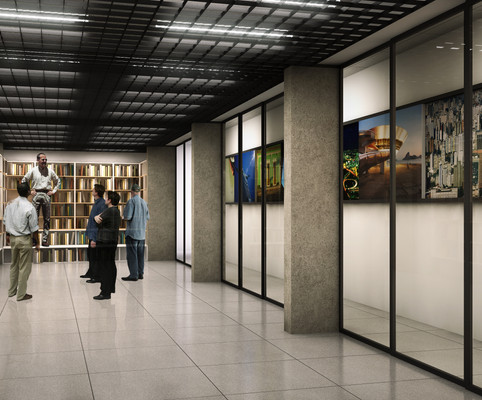
Parelheiros Knowledge Space
2014
Parelheiros
SP, Brazil
The “ASP – Joaquim Fonseca Lopes” Penitentiary in Parelheiros currently has 4 rooms, in each of the pavilions, for pedagogical activities that are articulated through the access corridor. This project aims to renovate and reorganize the rooms and the corridor, creating new uses and possibilities for the space.
Datasheet
Total area
117 m2
Realization
ASP Joaquim Fonseca Lopes
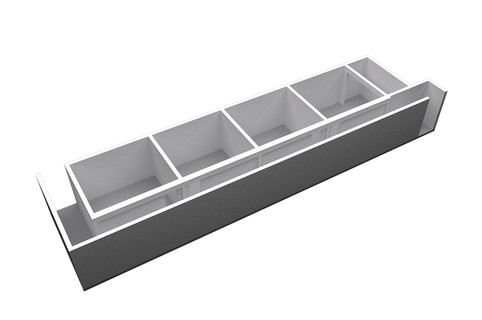
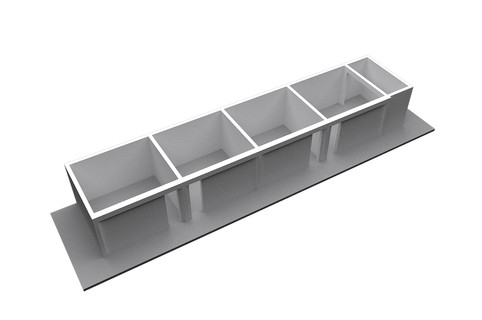
The three internal walls that divide the classrooms and the walls that border the classrooms with the corridor will be removed, with the demolition boundary being the pillars and beams that mark the structure.
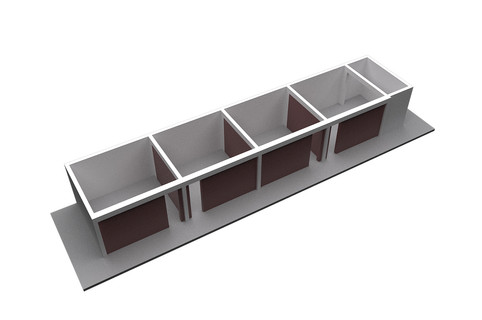
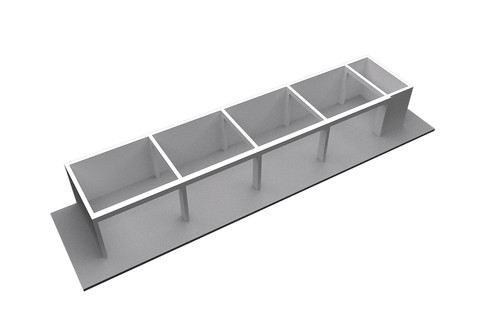
The corridor, the current entrance door to the prison and access point to the classrooms, will receive on the wall opposite the access to the rooms a panel with a system of movable sheets that can be organized according to the needs of the exhibitors.
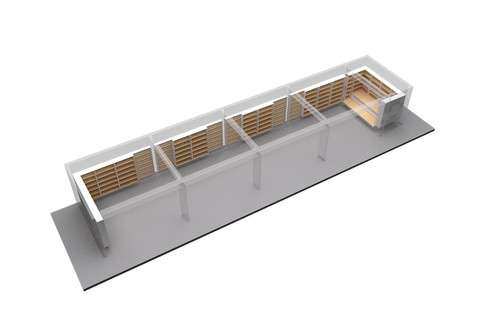
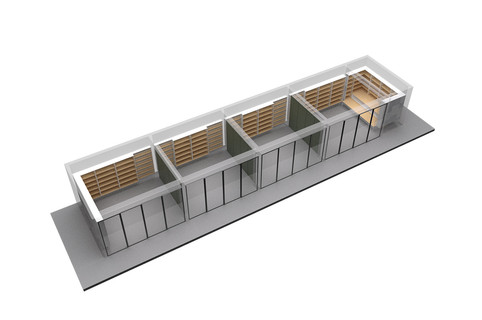
The access to the rooms will be made through wooden sliding doors with fixed acrylic panels, the total opening of the doors will allow the addition of the space of the room with the corridor area. These project actions aim to transform the corridor into an exhibition space for the works and activities that will be carried out in the room in addition to those actually involved.
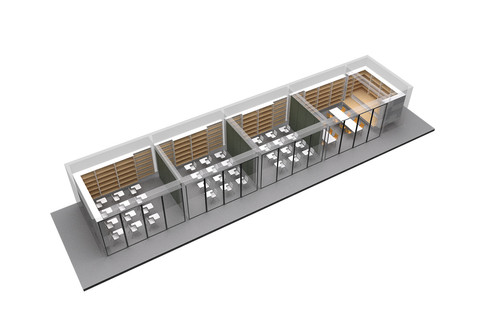
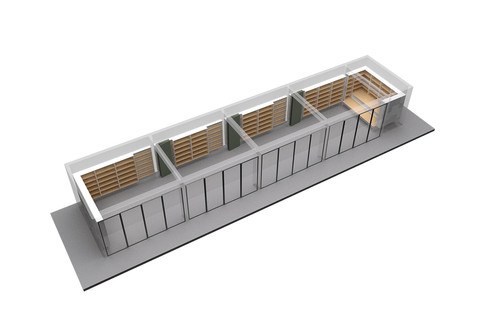
The classrooms will now be divided by movable dividers, with three of the environments formed by the divisions destined for classes and the largest of them destined to the library where a grandstand will be built for reading and storing books. The partitions when opened will create a continuous space suitable for different uses: exhibitions, cinema, lectures, etc.
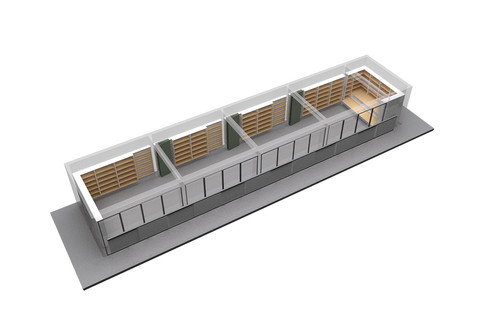
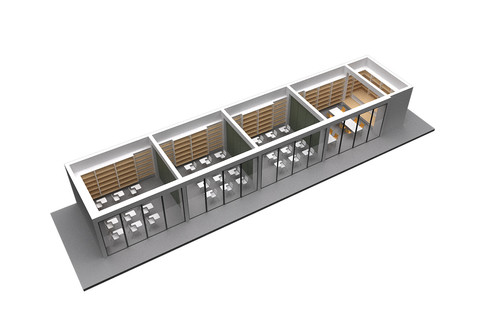
On the remaining masonry walls along the classrooms and library, fixed shelves will be built to store the rest of the books. The right foot will be lowered with the installation of a wooden grid lining to install the lighting and pass the necessary infrastructure.
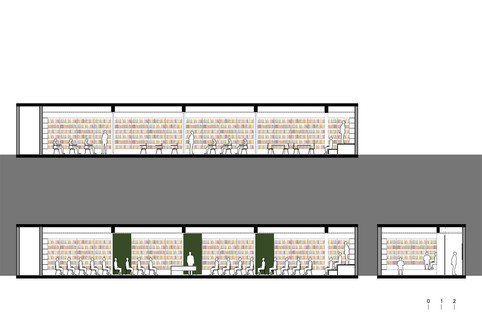
Polite
The architecture of the space seeks to bring the book into the role of protagonist. The book represents the “window” to the world of imagination that goes beyond the physical boundaries of the building. The “window” of knowledge and imagination that brings knowledge, opening new perspectives for space.
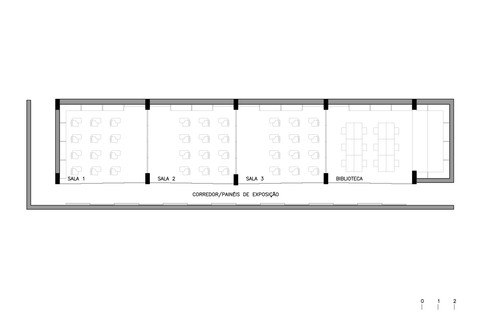
Layout - Classrooms
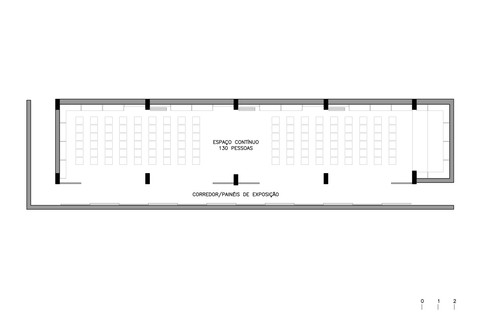
Layout - Continuous space