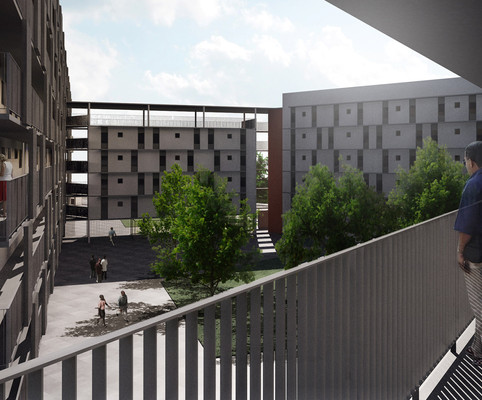
Residencial Diogo Pires
2011
Jaguaré, São Paulo
SP, Brazil
Residencial Diogo Pires is part of the urbanization actions of the Favela Nova Jaguaré in São Paulo with the objective of carrying out part of the resettlement of families living in areas at risk or affected by infrastructure works.
The project explores the relationship between public and private by proposing varied spaces and uses, especially those established on the ground floor, which emphasize the importance of “collective life” as an indispensable element for the construction of a more democratic city.
Award
IAB-SP – Social Interest Housing – 2012- Honorable Mention
Datasheet
Building area
19.069 m2
Housing Units
240
Realization
PMSP – Municipal Housing Secretariat and Municipal Urban Development Secretariat
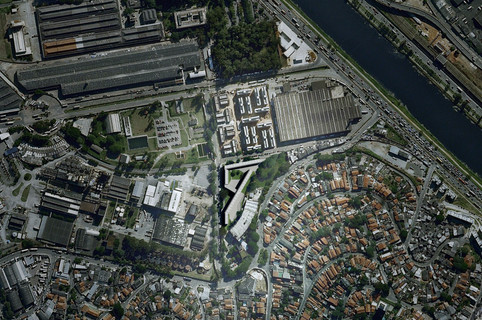
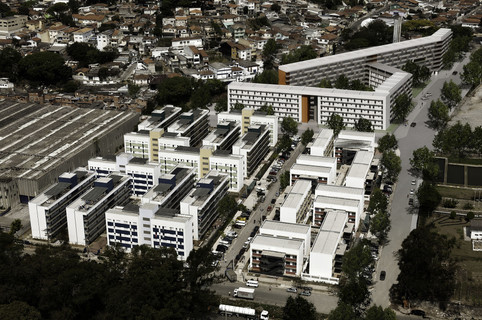
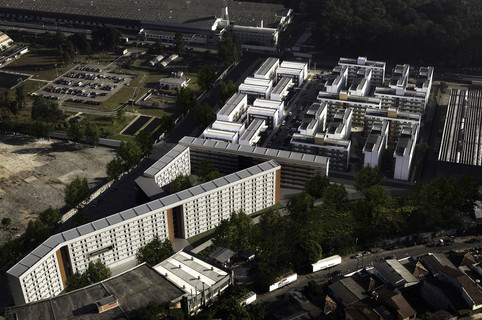
Located on a plot of approximately 7,950.00 m2, it comprises 240 housing units, 14 commercial units and a set of spaces for leisure, recreation and study, distributed in two blades with 6 and 8 floors equipped with elevators.

Project Design
The inflection of the main body forms a square that articulates the collective spaces, sometimes in the public domain, sometimes private, and the different uses such as businesses, services and community activities.
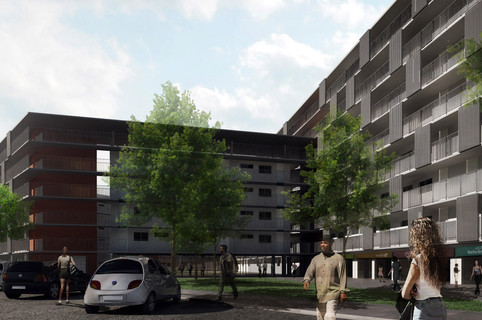
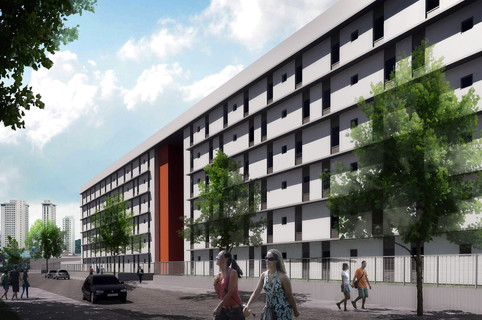
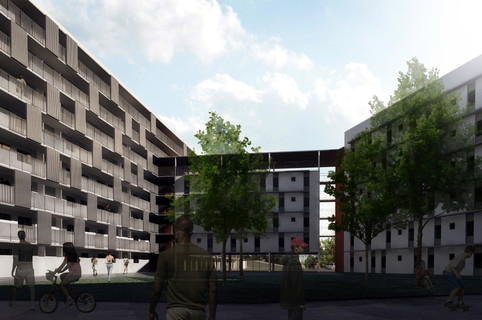
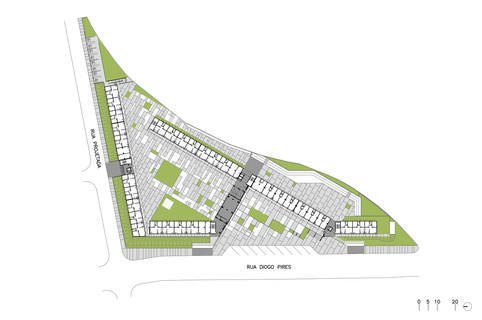
Ground Floor Plan
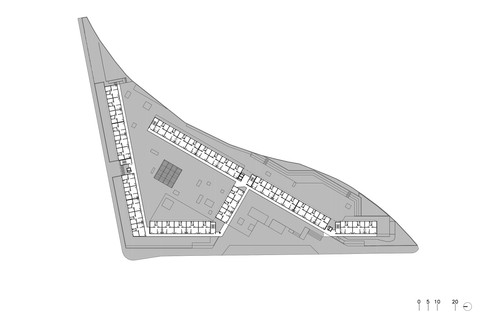
1st Floor
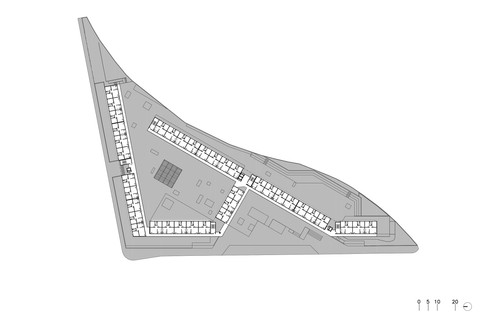
2nd and 3rd floors

4th Floor
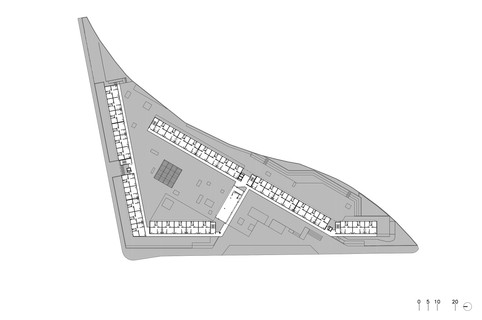
5th Floor
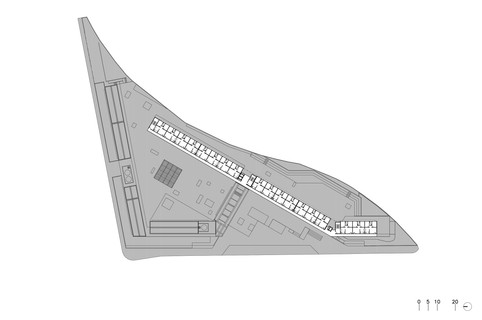
6th and 7th floors
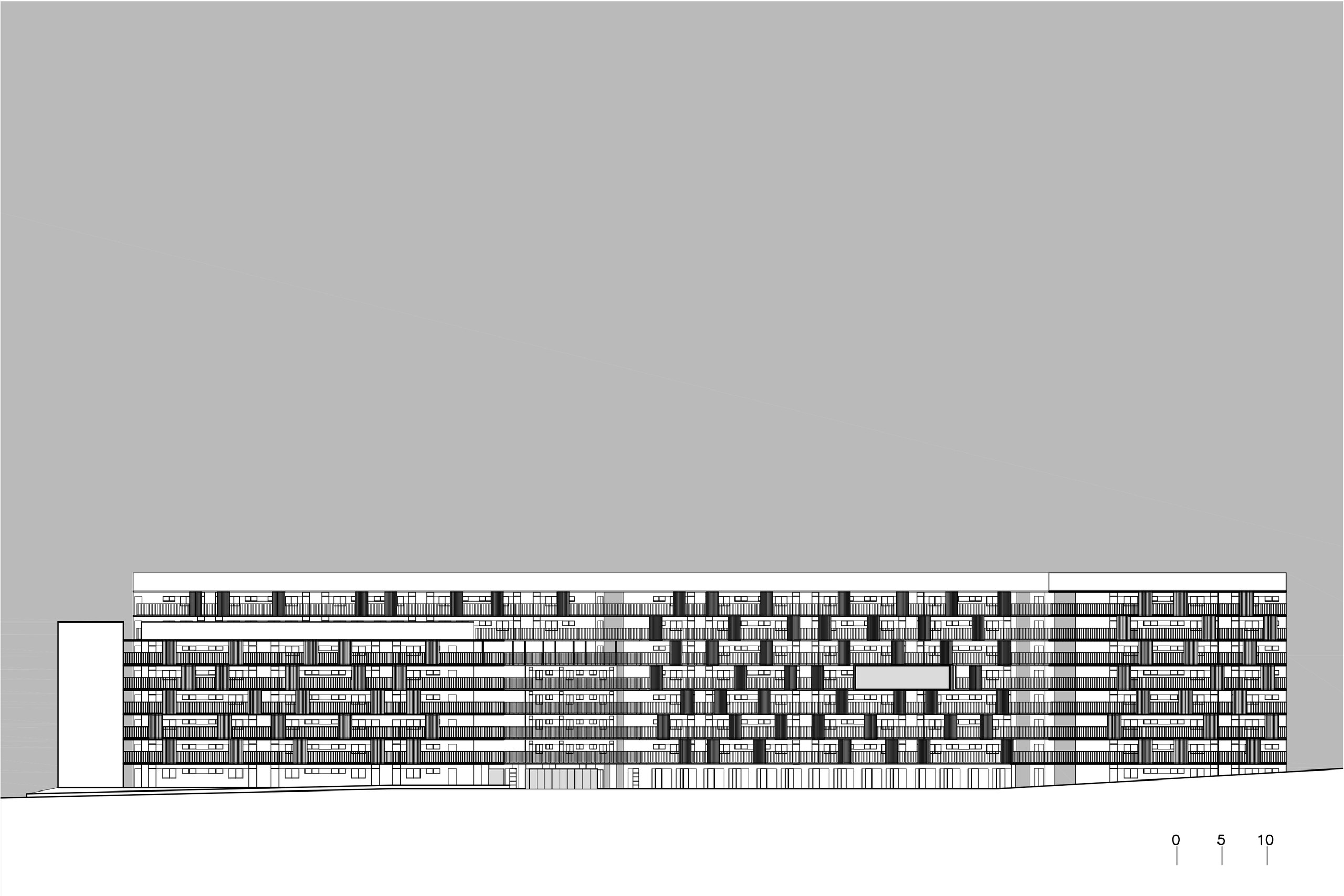
Assembly Elevation
Next to the square, a community space was proposed that makes the transition between “inside and outside”, five floors up on level 736.60 a space for contemplation such as an elevated square, a large balcony, overlooking the courtyard, square, City. The “eye” space for study and concentration is located at level 733.88, establishing a direct relationship between the group and the city.
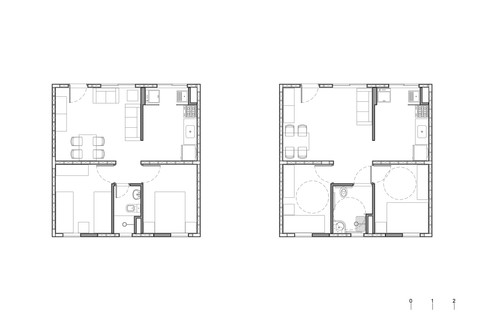
Housing Units
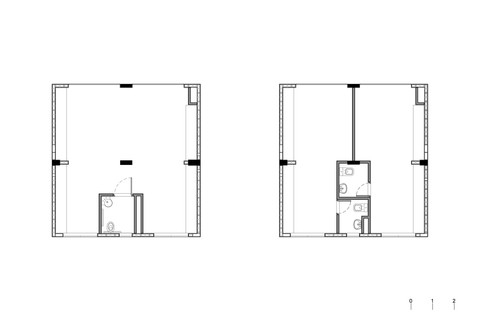
Business Units
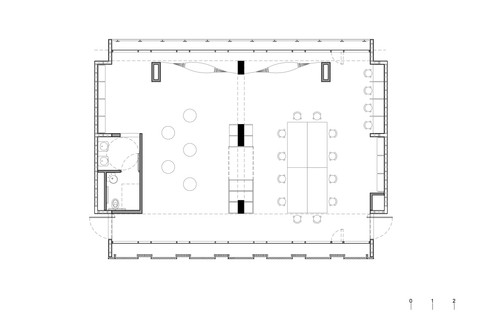
Reading room
The building’s program incorporates new demands implicit in everyday life. Spaces that will support activities that qualify the address.