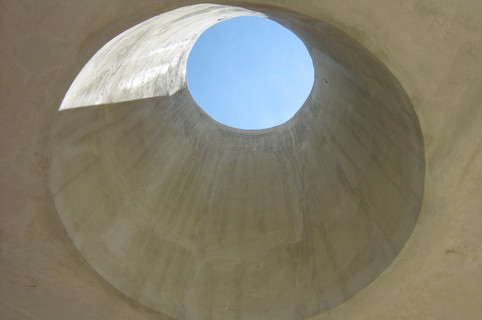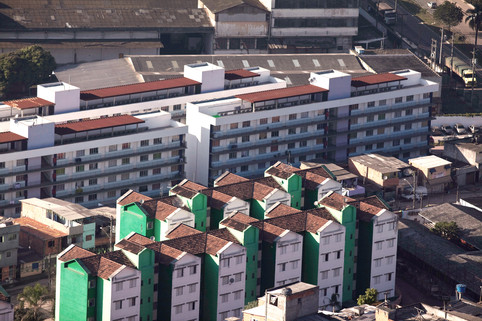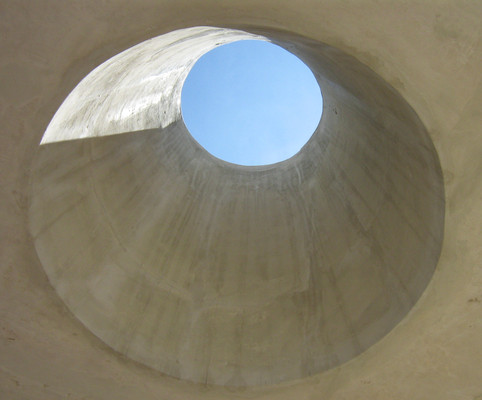
Residencial Kenkiti Simomoto
2008 – 2010
Jaguaré, São Paulo
SP, Brazil
Residencial Kenkiti Simomoto is part of the urbanization actions of the Favela Nova Jaguaré in São Paulo with the objective of carrying out part of the resettlement of families living in areas at risk.
Set on a plot of approximately 4,846 m2, the complex consists of 110 housing units distributed over three buildings with five floors.
In spaces for collective use within the complex, leisure and recreation areas were created for the use of the most diverse groups. The roofs of the buildings, together with the set of common spaces, are qualified for collective use and also aim to promote socialization among residents.
Through the proposal of a public access route, which establishes a relationship with the surroundings, the complex offers a small square with units for commerce.
Datasheet
Total area
4.846 m2
Building area
9.243 m2
Housing Units
110 apartments
Status
Concluded
Realization
PMSP – Municipal Housing Secretariat
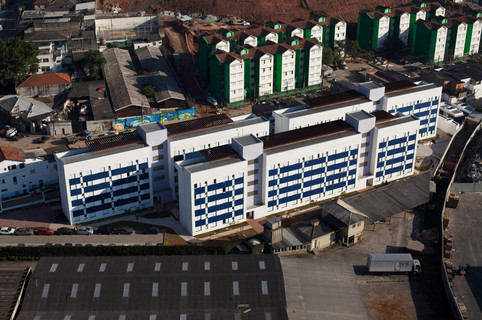
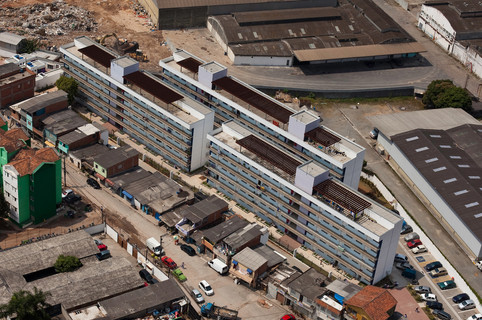
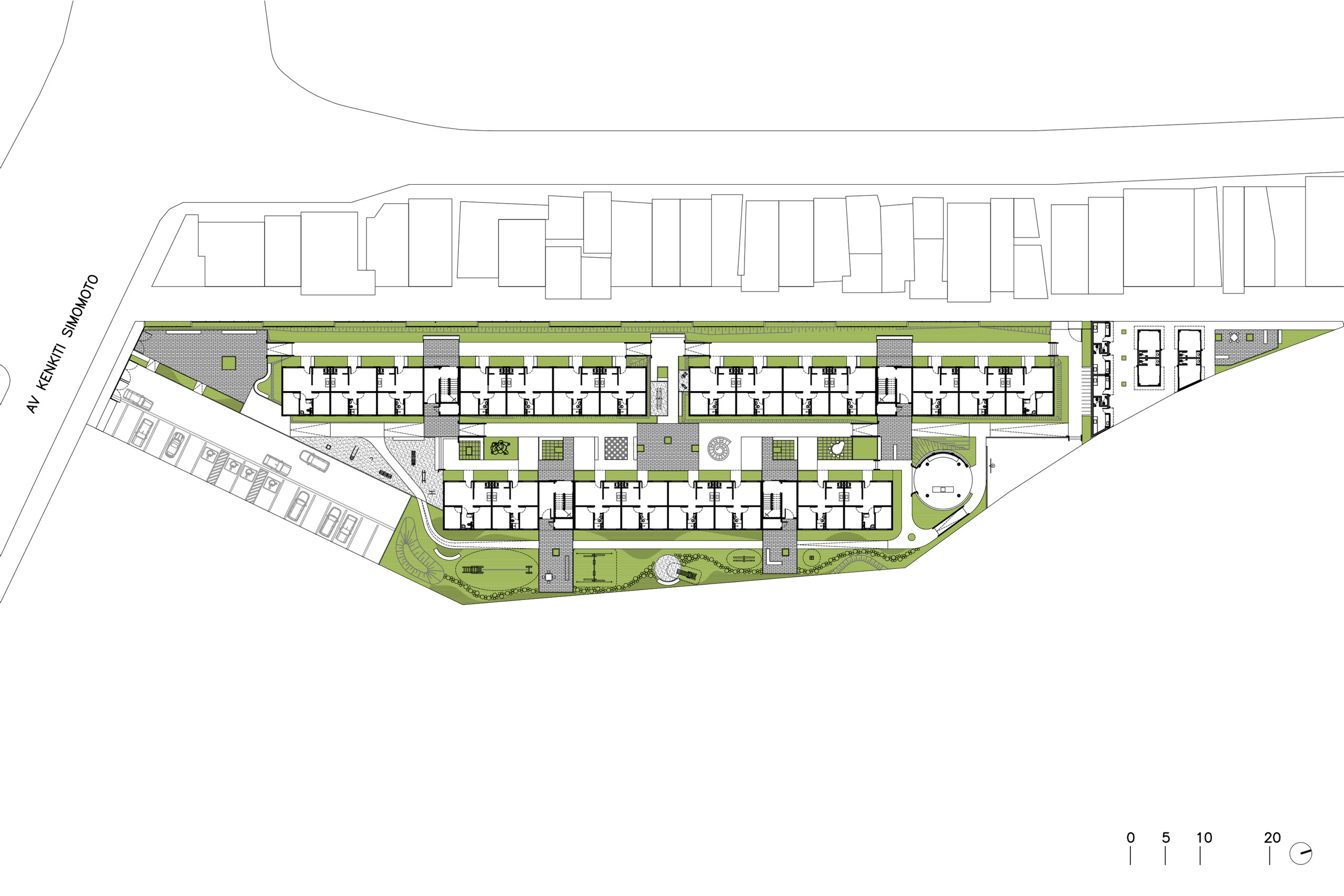
Implantation
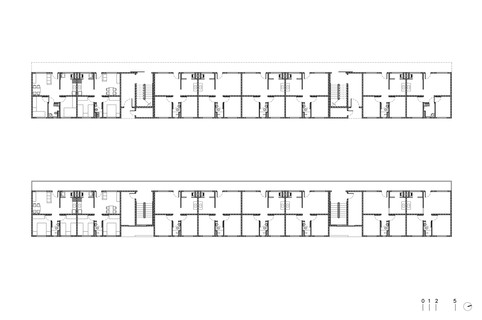
Building 1 - Ground Floor and Type
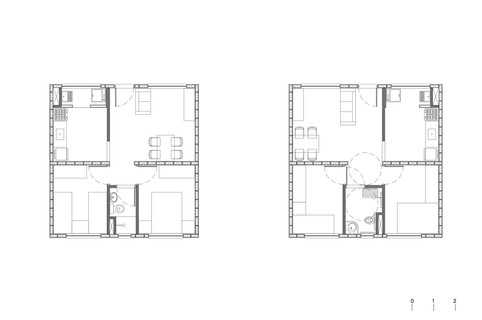
Housing Units
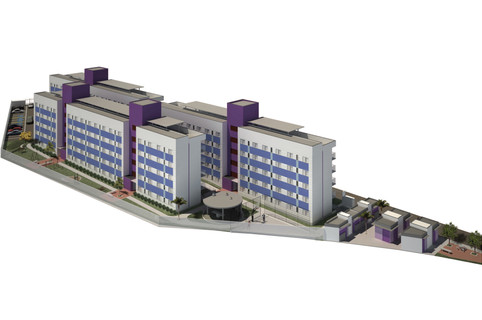
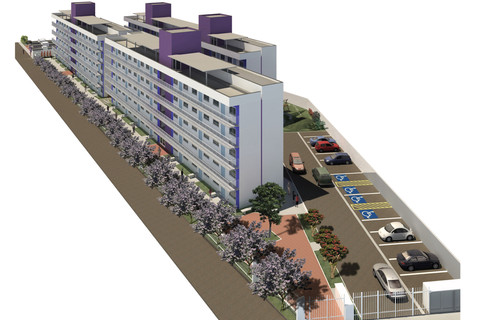
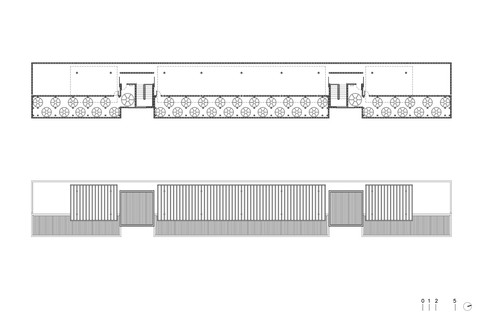
Building 1 - Reservoir and Roof Plans
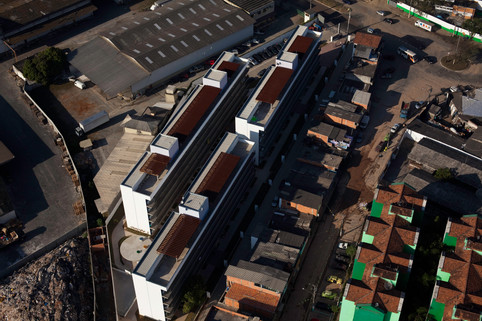
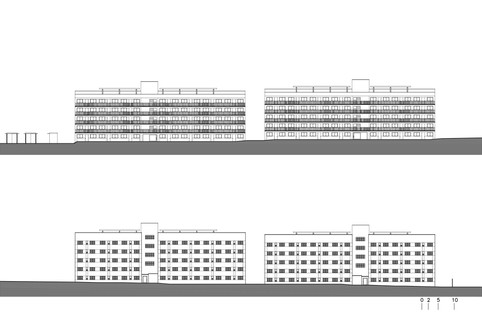
Elevations
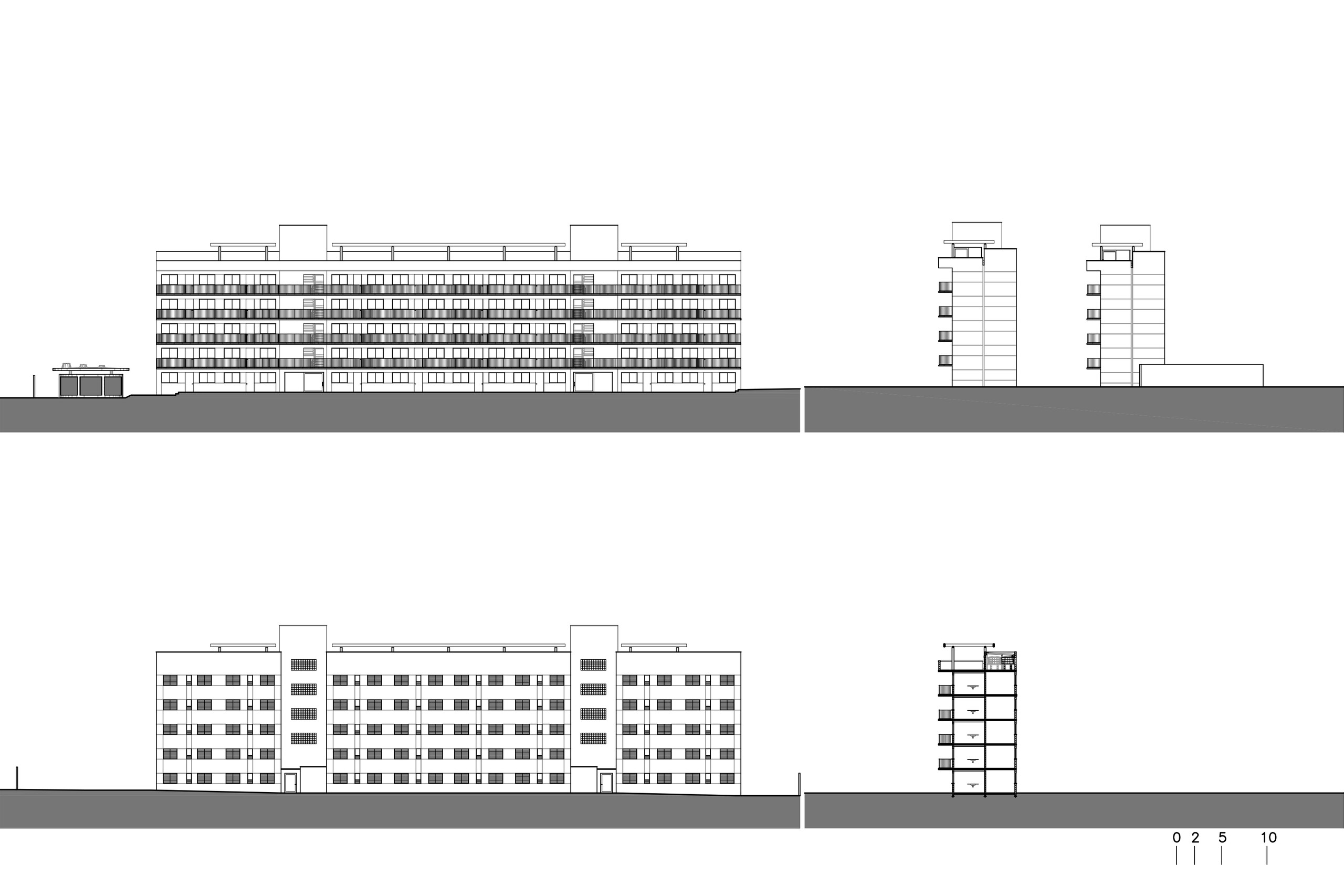
Elevations
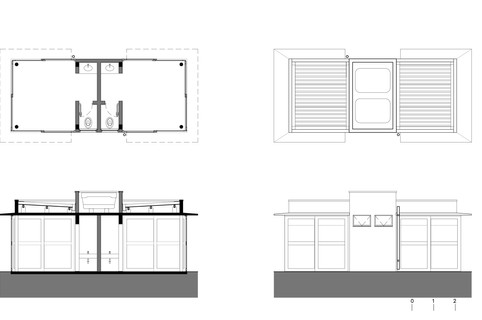
Business Unit
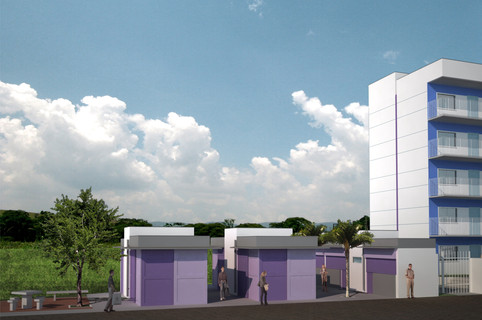
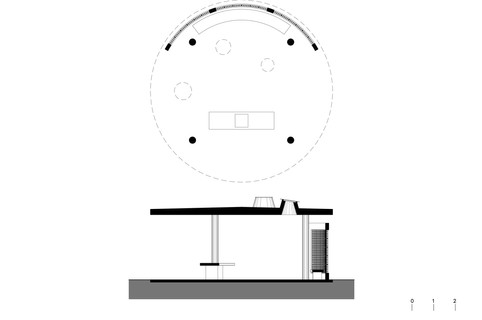
Leisure Kiosk
