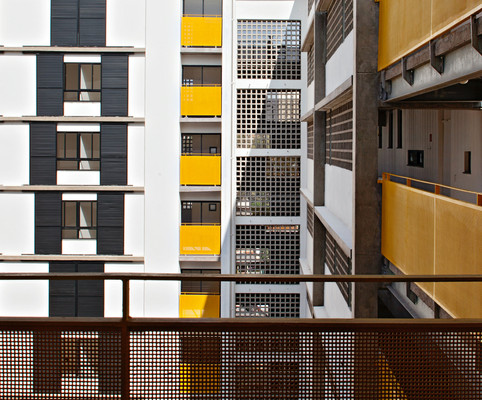
Residential Corruíras
2010 – 2013
Jabaquara, São Paulo
SP, Brazil
Residencial Corruíras is part of the actions of SEHAB / PMSP for the Consortium Urban Operation Água Espraiada area, it was planned to enable the resettlement of residents of the Favela Minas Gerais, irregular occupation bordering the work. The complex is located on a terrain with a steep slope close to the Água Espraiada stream, in order to offer a unique opportunity for the perception of relief and landscape.
Award
“The Best of Architecture” – Finalist – 2013
Datasheet
Total area
23.286 m2
Building area
21.404 m2
Housing Units
244 apartments
Status
Concluded
Realization
PMSP – Municipal Housing Secretariat and Municipal Urban Development Secretariat
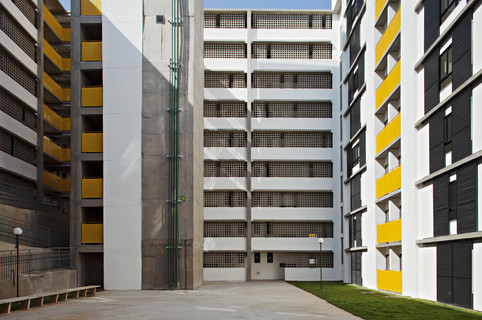
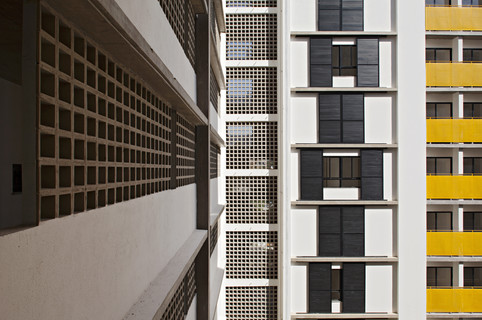
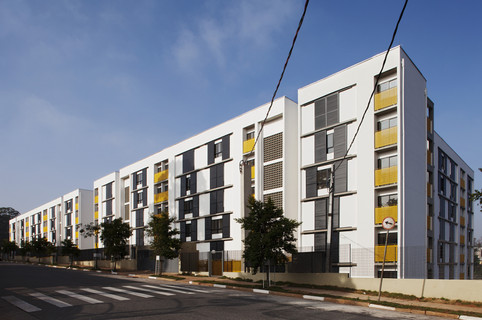
The project was developed taking advantage of these constraints by arranging the two blocks that make up the set in a staggered way, with access through the upper and lower roads, exploring the gap for both the better use of the land, which allowed a greater number of units (244 ) and floors (7 and 9), as well as an incentive to look outside, provided by adopting the transparency of hollow and perforated elements, and small balconies in the homes.
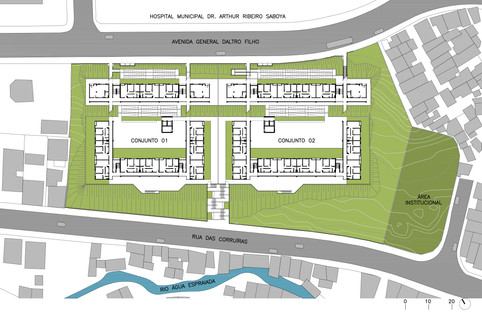
Implantation
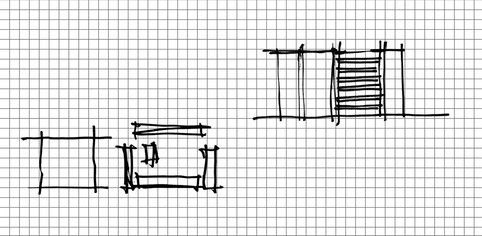
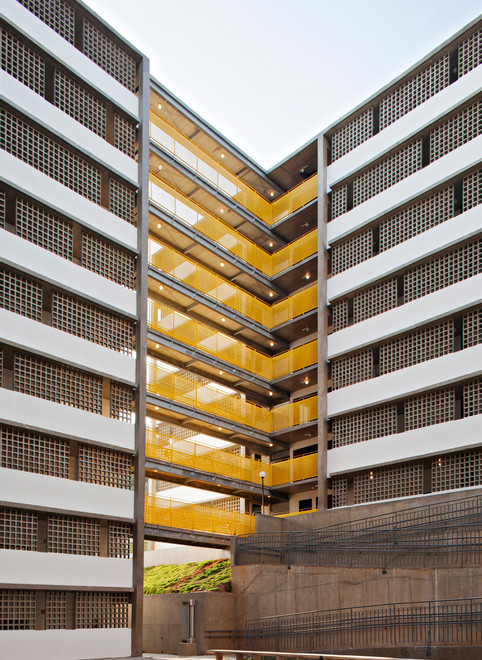

The option of enhancing the horizontal circulation with walkways as a structuring and articulating element of the ensemble reinforces the idea of the collective space as a place of exchange, in a reference to the balcony present in the “Brazilian house” that looks onto the internal courtyard.

Floor plans type
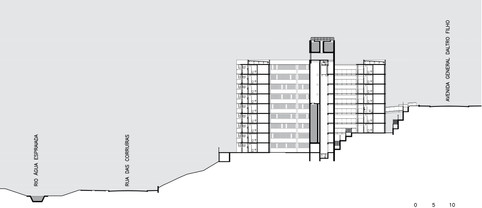
East - west longitudinal section
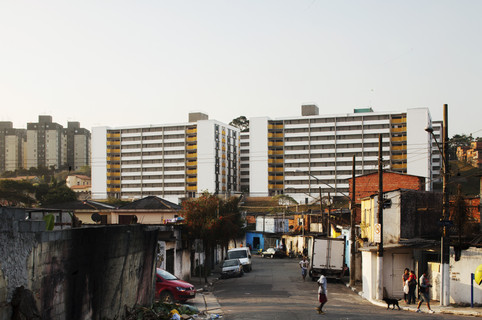

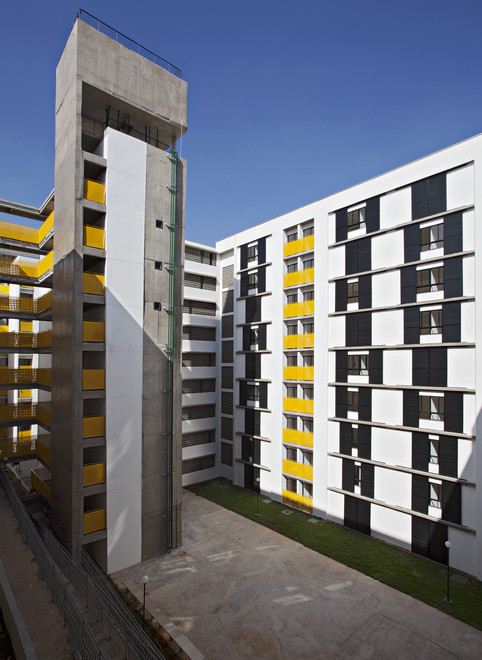

Apartment floor plans: standard and accessible

Plants for laundry and laser spaces
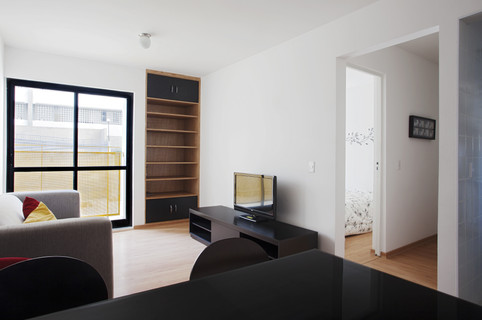
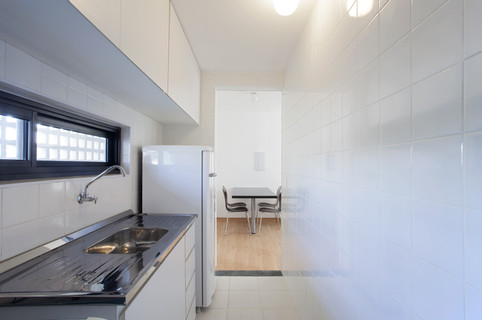
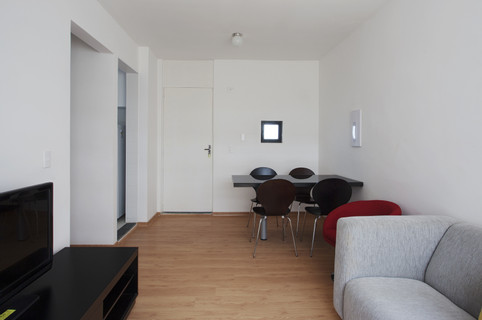
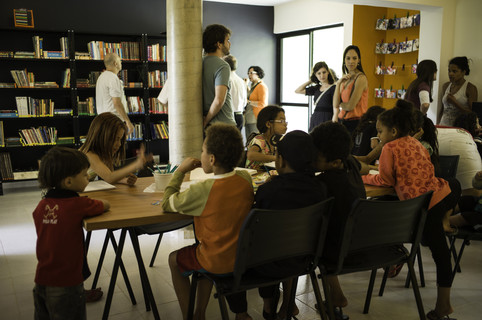
Complementary spaces for housing make up a network of possibilities for uses and activities such as leisure, recreation, reading and study. At level 777.50, there are lounges for community use and area for study / reading and at level 772.06 there is the patio, places that allow everything from sunbathing, from prose to an unexpected meeting.